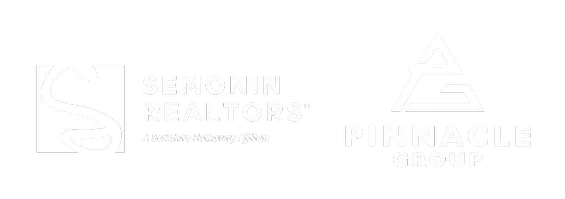606 S Grange Hall RD Hanover, IN 47243
3 Beds
4 Baths
2,850 SqFt
UPDATED:
Key Details
Property Type Single Family Home
Sub Type Residential
Listing Status Active
Purchase Type For Sale
Square Footage 2,850 sqft
Price per Sqft $219
MLS Listing ID 202509500
Style One Story
Bedrooms 3
Full Baths 2
Half Baths 2
Construction Status Resale
Abv Grd Liv Area 2,850
Year Built 2002
Annual Tax Amount $2,476
Lot Size 14.100 Acres
Acres 14.1
Property Sub-Type Residential
Property Description
Location
State IN
County Jefferson_ I N
Area Hanover
Zoning Residential
Direction GPS Friendly.
Rooms
Basement Crawl Space
Interior
Interior Features Ceiling Fan(s), Jetted Tub, Bath in Primary Bedroom, Main Level Primary, Vaulted Ceiling(s), Walk- In Closet(s)
Heating Heat Pump
Cooling Central Air
Fireplaces Number 2
Fireplaces Type Gas
Fireplace Yes
Appliance Dryer, Dishwasher, Disposal, Microwave, Oven, Range, Refrigerator, Washer
Laundry Main Level, Laundry Room
Exterior
Exterior Feature Landscaping, Paved Driveway, Porch
Parking Features Attached, Barn, Garage, Garage Door Opener
Garage Spaces 2.0
Garage Description 2.0
Waterfront Description Waterfront
View Y/N Yes
Water Access Desc Connected,Public
View Park/ Greenbelt, Lake, Scenic
Street Surface Paved
Porch Porch
Building
Lot Description Secluded, Wooded, Waterfront
Entry Level One
Foundation Block
Sewer Public Sewer
Water Connected, Public
Architectural Style One Story
Level or Stories One
Additional Building Garage(s), Pole Barn
New Construction No
Construction Status Resale
Others
Tax ID 391401000029004003
Acceptable Financing Conventional, FHA, USDA Loan, VA Loan
Listing Terms Conventional, FHA, USDA Loan, VA Loan
Virtual Tour https://listings.wonderlandstudiosmedia.com/sites/rxbqavz/unbranded





