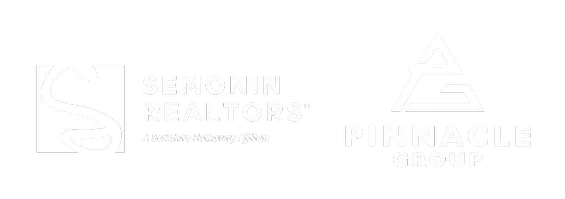$162,000
$165,000
1.8%For more information regarding the value of a property, please contact us for a free consultation.
2900 Middle RD #28 Jeffersonville, IN 47130
2 Beds
2 Baths
1,244 SqFt
Key Details
Sold Price $162,000
Property Type Condo
Sub Type Condominium
Listing Status Sold
Purchase Type For Sale
Square Footage 1,244 sqft
Price per Sqft $130
Subdivision Middle Road School House
MLS Listing ID 202306333
Sold Date 04/20/23
Style Two Story
Bedrooms 2
Full Baths 2
Construction Status Resale
HOA Fees $160/mo
Abv Grd Liv Area 1,244
Year Built 1927
Annual Tax Amount $1,154
Lot Size 3,920 Sqft
Acres 0.09
Property Sub-Type Condominium
Property Description
Lovely, well maintained corner unit condo in the highly regarded Middle Road School House. So close to EVERYTHING yet, nice and quiet inside your home in this gorgeous building. The minute you walk through the beautiful wood door into this 2 bed and 2 full bath home you will realize it is perfect for many reasons, not to mention the price. This 2nd floor corner unit has tons of natural light with large bedrooms and more storage than you would think, including a coat closet in the foyer. The living room's 9' ceilings and windows make you feel like you have no walls holding you in. Very functional kitchen with lots of cabinets and natural light. You'll love the convenience of your very own reserved parking under the carport just outside the secured entry door to the building with only 4 units. When you want to cool off in the summer, step outside to your own inground swimming POOL. HOA fees cover water, sewer, trash removal, exterior maintenance and the pool. Blinds, Washer & Dryer to stay. 1 year Home Warranty provided. Make your appointment today. Homes with these kind of amenities and location rarely come along for only $165,000.
Location
State IN
County Clark
Zoning Residential
Direction Allison Lane to Middle Rd to Old School House
Interior
Interior Features Ceiling Fan(s), Entrance Foyer, Bath in Master Bedroom, Main Level Master, Open Floorplan, Utility Room, Walk- In Closet(s)
Heating Forced Air
Cooling Central Air
Fireplace No
Window Features Blinds
Appliance Dryer, Dishwasher, Microwave, Oven, Range, Refrigerator, Washer
Laundry Laundry Room, Upper Level
Exterior
Exterior Feature Paved Driveway
Parking Features Carport
Garage Spaces 1.0
Garage Description 1.0
Pool Association, Community, In Ground, Pool
Community Features Pool
Amenities Available Pool
Water Access Desc Connected,Public
Street Surface Paved
Building
Entry Level Two
Foundation Poured
Sewer Public Sewer
Water Connected, Public
Architectural Style Two Story
Level or Stories Two
New Construction No
Construction Status Resale
Others
Tax ID 102001200294000009
Acceptable Financing Cash, Conventional, VA Loan
Listing Terms Cash, Conventional, VA Loan
Financing Conventional
Read Less
Want to know what your home might be worth? Contact us for a FREE valuation!

Our team is ready to help you sell your home for the highest possible price ASAP
Bought with Ward Realty Services

