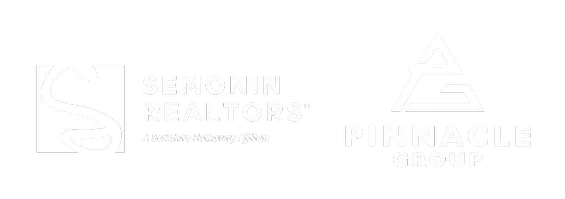$210,000
$195,000
7.7%For more information regarding the value of a property, please contact us for a free consultation.
9551 S Co Rd 680 E Marengo, IN 47140
3 Beds
2 Baths
2,120 SqFt
Key Details
Sold Price $210,000
Property Type Single Family Home
Sub Type Residential
Listing Status Sold
Purchase Type For Sale
Square Footage 2,120 sqft
Price per Sqft $99
MLS Listing ID 2022011069
Sold Date 09/26/22
Style One and One Half Story
Bedrooms 3
Full Baths 2
Abv Grd Liv Area 2,120
Year Built 1987
Annual Tax Amount $1,400
Lot Size 2.460 Acres
Acres 2.46
Property Sub-Type Residential
Property Description
NATURAL BEAUTY!!! Everything about this country cabin abode in a gorgeous wooded setting says comfort, peace & serenity. Welcome to a beautiful home featuring an awesome pragmatic floor plan for everyday living and entertaining. Immediately upon arrival, one is likely to get all of the Gatlinburg "on vacation" feels. Enjoy 3+/- acres with a perimeter of woods for privacy but still space for a tremendous garden and homestead. The property has its own chi & feels like down-to-earth & appreciation for the artistry of Mother Nature. No sacrifices here...the home is awesome too. The main level features an oversized living space which includes a dining room, living room & eat-in kitchen with an island to gather around. You will also find a first floor bedroom and full bath. Upstairs you will be greeted by a versatile landing which is large enough to accommodate a home office or tv nook, two additional bedrooms and a second full bath. There is not a picture attached to the listing which properly captures the essence of this organic haven. Please schedule your private tour.
Location
State IN
County Orange
Zoning Residential
Direction I64 to Georgetown Exit. Right on St Rd 64 to Marengo. (24 miles) Right on Hardinsburg Rd. (4 miles) Left on St Rd 950; stay straight - will become 680.
Interior
Interior Features Breakfast Bar, Ceiling Fan(s), Main Level Master, Open Floorplan, Cable T V, Utility Room
Heating Heat Pump
Cooling Central Air
Fireplaces Number 1
Fireplaces Type Wood Burning Stove
Fireplace Yes
Appliance Oven, Range, Refrigerator
Laundry Laundry Closet, Main Level
Exterior
Parking Features Barn, Detached, Garage
Water Access Desc Connected,Public
Roof Type Shingle
Street Surface Paved,Dirt,Gravel
Building
Lot Description Wooded
Entry Level One and One Half
Foundation Slab
Sewer Septic Tank
Water Connected, Public
Architectural Style One and One Half Story
Level or Stories One and One Half
Additional Building Pole Barn
New Construction No
Others
Tax ID 5969800015002013
Acceptable Financing Cash, Conventional, FHA, USDA Loan, VA Loan
Listing Terms Cash, Conventional, FHA, USDA Loan, VA Loan
Financing FHA
Read Less
Want to know what your home might be worth? Contact us for a FREE valuation!

Our team is ready to help you sell your home for the highest possible price ASAP
Bought with Semonin REALTORS

