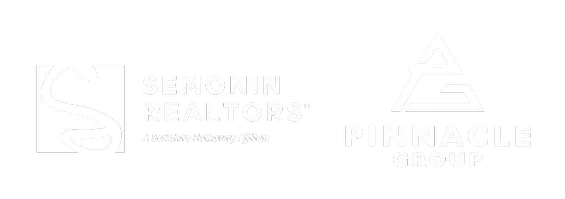$395,000
$415,000
4.8%For more information regarding the value of a property, please contact us for a free consultation.
13011 Covered Bridge RD Sellersburg, IN 47172
3 Beds
3 Baths
2,966 SqFt
Key Details
Sold Price $395,000
Property Type Single Family Home
Sub Type Residential
Listing Status Sold
Purchase Type For Sale
Square Footage 2,966 sqft
Price per Sqft $133
Subdivision Covered Bridge
MLS Listing ID 2022011277
Sold Date 09/30/22
Style One and One Half Story, Patio Home
Bedrooms 3
Full Baths 3
HOA Fees $41/ann
Abv Grd Liv Area 2,966
Year Built 1996
Annual Tax Amount $2,551
Lot Size 0.270 Acres
Acres 0.27
Property Sub-Type Residential
Property Description
Welcome to one of Covered Bridge's premier fee simple homes. Located at the end of a quiet cul de sac, this nearly 3,000 sq ft home offers soaring living room ceilings, eat-in kitchen and separate dining area, a gorgeous light filled sunroom, first floor primary suite, tons of storage, peaceful and functional outdoor spaces, and a SECOND deeded lot providing additional serene green spaces. Also on the first floor are the other two bedrooms, 2nd bathroom, and laundry closet. The second floor has a large loft/office/craft room space, which could be converted into a 4th bedroom, if needed, extra storage, and a full bathroom. Hardwood floors added in 2017. Interior painted in 2018 new gutter guards, water heater and sump pump in 2019, beautiful stonework added to the outside in 2020, as well as new oven, microwave and dishwasher in 2020. The exterior of the home was painted in 2021 and all new landscaping. The deck is freshly painted this year. This home is a must see! Seller is related to listing agent.
Location
State IN
County Clark
Zoning Residential
Direction Take Hwy 60 to Perry Crossing Rd, turn left onto Covered Bridge Rd. Follow to the end. The home is on the left.
Rooms
Basement Crawl Space, Sump Pump
Interior
Interior Features Wet Bar, Ceramic Bath, Ceiling Fan(s), Separate/ Formal Dining Room, Entrance Foyer, Eat-in Kitchen, Garden Tub/ Roman Tub, Home Office, Jetted Tub, Loft, Bath in Master Bedroom, Main Level Master, Open Floorplan, Pantry, Split Bedrooms, Cable T V, Utility Room, Vaulted Ceiling(s), Natural Woodwork, Walk- In Closet(s)
Heating Forced Air
Cooling Central Air
Fireplaces Number 1
Fireplaces Type Gas
Fireplace Yes
Window Features Blinds,Thermal Windows
Appliance Dishwasher, Disposal, Microwave, Oven, Range, Refrigerator, Self Cleaning Oven, Water Softener
Laundry Laundry Closet, Main Level
Exterior
Exterior Feature Deck, Sprinkler/ Irrigation, Landscaping, Landscape Lights, Paved Driveway, Porch, Patio
Parking Features Attached, Garage, Garage Door Opener
Garage Spaces 2.0
Garage Description 2.0
Community Features Clubhouse, Golf
Amenities Available Clubhouse, Golf Course
View Y/N Yes
Water Access Desc Connected,Public
View Golf Course, Panoramic
Roof Type Shingle
Street Surface Paved
Porch Covered, Deck, Patio, Porch
Building
Lot Description Cul- De- Sac
Entry Level One and One Half
Foundation Crawlspace
Sewer Public Sewer
Water Connected, Public
Architectural Style One and One Half Story, Patio Home
Level or Stories One and One Half
New Construction No
Others
Tax ID 104518200341000043
Acceptable Financing Conventional, FHA, VA Loan
Listing Terms Conventional, FHA, VA Loan
Financing Conventional
Read Less
Want to know what your home might be worth? Contact us for a FREE valuation!

Our team is ready to help you sell your home for the highest possible price ASAP
Bought with Semonin REALTORS





