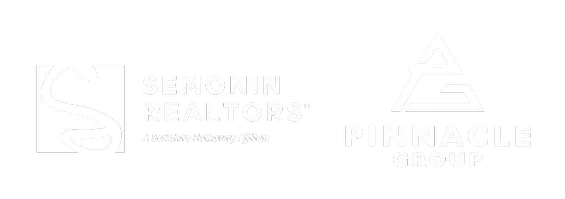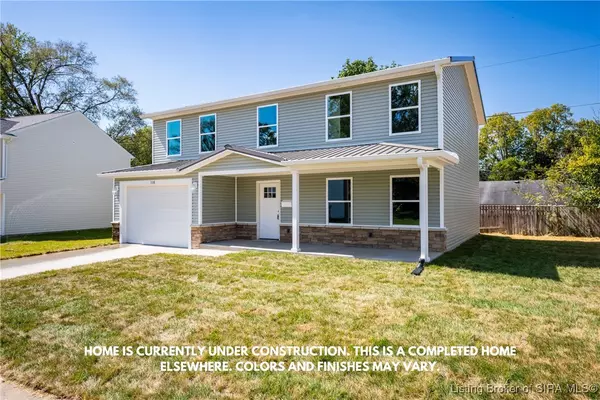$259,900
$259,900
For more information regarding the value of a property, please contact us for a free consultation.
226 Lowell AVE Charlestown, IN 47111
4 Beds
3 Baths
2,030 SqFt
Key Details
Sold Price $259,900
Property Type Single Family Home
Sub Type Residential
Listing Status Sold
Purchase Type For Sale
Square Footage 2,030 sqft
Price per Sqft $128
Subdivision Pleasant Ridge
MLS Listing ID 2024012282
Sold Date 02/18/25
Style Two Story
Bedrooms 4
Full Baths 3
Abv Grd Liv Area 2,030
Year Built 2024
Annual Tax Amount $252
Lot Size 6,098 Sqft
Acres 0.14
Property Sub-Type Residential
Property Description
Two Master Suites-one on each level!!! Welcome home to 4 bedrooms, 3 baths and two living areas situated in a convenient location walking distance and minutes to the grocery, schools, several parks & restaurants too. USDA 100% financing is available for qualified buyers. The main level features a two-car garage, covered front porch, spacious kitchen with a corner pantry & island, huge living room & a first floor Master with an attached full bath. Upstairs you will find a second Primary Suite with a full bath, two additional spacious bedrooms, family room and the third full bath. This home has so many upgrades including a metal roof, Coronado stone exterior accents, soffit lights and granite counters. Estimated completion mid-December. Schedule a tour today!
Location
State IN
County Clark
Zoning Residential
Direction Home is easily accessible from 403 or Hwy 62. 403 to Gospel Rd, Right onto Denham Ln, Left onto Halycon, Right onto Lowell Ave. From 62 to Left onto Market, Left onto Clark, Left onto Kenwood, Left onto Halycon, Right onto Lowell.
Interior
Interior Features Ceiling Fan(s), Eat-in Kitchen, Kitchen Island, Bath in Primary Bedroom, Main Level Primary, Pantry, Split Bedrooms, Walk- In Closet(s)
Heating Heat Pump
Cooling Central Air
Fireplace No
Window Features Thermal Windows
Appliance Dishwasher, Microwave, Oven, Range
Laundry Laundry Room, Upper Level
Exterior
Exterior Feature Porch
Parking Features Attached, Garage, Garage Door Opener
Garage Spaces 2.0
Garage Description 2.0
Water Access Desc Connected,Public
Roof Type Metal
Street Surface Paved
Porch Covered, Porch
Building
Entry Level Two
Foundation Slab
Builder Name Focal Point Homes & Development LLC
Sewer Public Sewer
Water Connected, Public
Architectural Style Two Story
Level or Stories Two
New Construction Yes
Others
Tax ID 18000340570
Acceptable Financing Cash, Conventional, FHA, USDA Loan, VA Loan
Listing Terms Cash, Conventional, FHA, USDA Loan, VA Loan
Financing FHA
Read Less
Want to know what your home might be worth? Contact us for a FREE valuation!

Our team is ready to help you sell your home for the highest possible price ASAP
Bought with Semonin REALTORS





