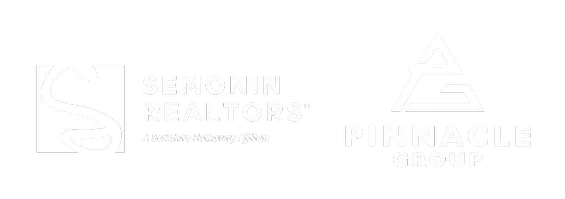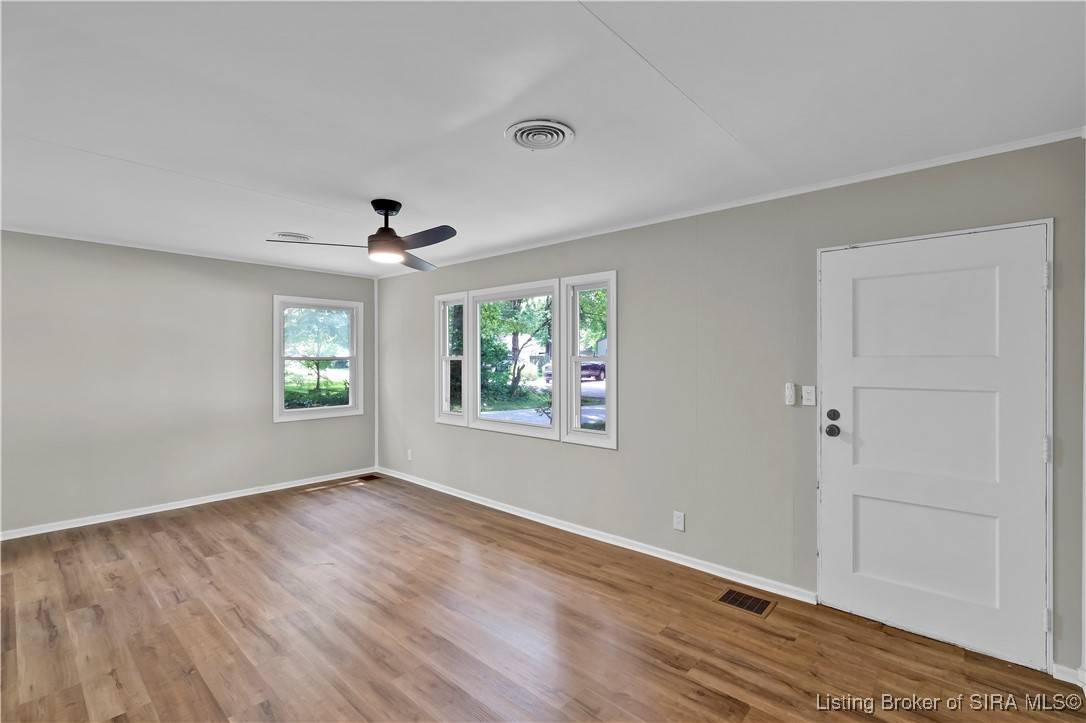$200,000
$200,000
For more information regarding the value of a property, please contact us for a free consultation.
36 McBride DR Jeffersonville, IN 47130
3 Beds
1 Bath
960 SqFt
Key Details
Sold Price $200,000
Property Type Single Family Home
Sub Type Residential
Listing Status Sold
Purchase Type For Sale
Square Footage 960 sqft
Price per Sqft $208
MLS Listing ID 202508514
Sold Date 07/11/25
Style One Story
Bedrooms 3
Full Baths 1
Construction Status Resale
Abv Grd Liv Area 960
Year Built 1952
Annual Tax Amount $1,688
Lot Size 0.330 Acres
Acres 0.33
Property Sub-Type Residential
Property Description
Welcome to this totally renovated ranch located just off Allison Lane in Jeffersonville, offering modern upgrades and move-in ready convenience. This beautifully refreshed home features a new roof, new water heater, and stylish LVP flooring throughout.
The kitchen has been fully updated with new white cabinets, granite countertops, a new stove, and new microwave, providing a clean, contemporary space for cooking and gathering. The interior has been freshly painted, and the completely renovated bathroom adds to the home's polished appeal.
Outside, you'll find a graveled driveway for easy parking, all situated in a convenient Jeffersonville location close to schools, shopping, and commuter routes. Whether you're a first-time buyer or looking to downsize, this turn-key home offers exceptional value and peace of mind!
Location
State IN
County Clark
Zoning Residential
Direction Utica Pike to Allison Lane, then right onto Grandview Dr which turns into McBride to address on the right.
Interior
Interior Features Eat-in Kitchen, Main Level Primary, Mud Room, Utility Room
Heating Forced Air
Cooling Central Air
Fireplace No
Appliance Microwave, Oven, Range
Laundry Main Level, Laundry Room
Exterior
Exterior Feature Fence
Parking Features No Garage
Fence Yard Fenced
Water Access Desc Connected,Public
Roof Type Shingle
Street Surface Paved
Building
Entry Level One
Foundation Slab
Sewer Public Sewer
Water Connected, Public
Architectural Style One Story
Level or Stories One
New Construction No
Construction Status Resale
Others
Tax ID 102000500314000009
Acceptable Financing Conventional, FHA, VA Loan
Listing Terms Conventional, FHA, VA Loan
Financing Conventional
Read Less
Want to know what your home might be worth? Contact us for a FREE valuation!

Our team is ready to help you sell your home for the highest possible price ASAP
Bought with Keller Williams Louisville





